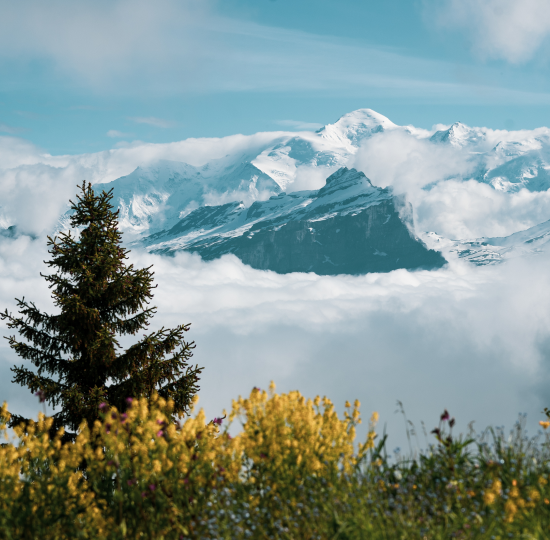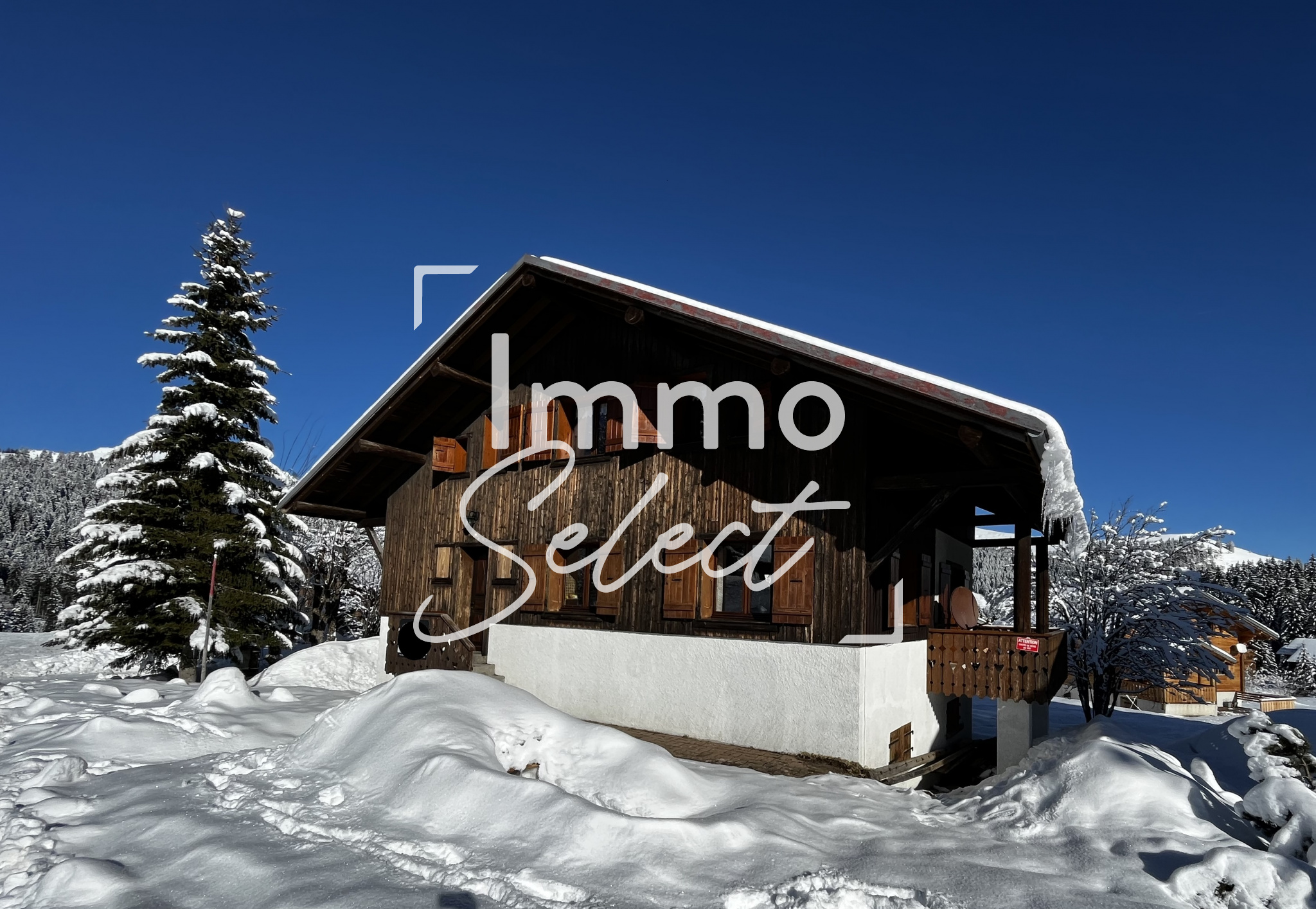A family chalet nestled among mountains
Le Praz De Lys
 Favourite
Favourite
 Under contract
Under contract
745 000 €
Seller charge
-
 Maison / chalet / ferme
Maison / chalet / ferme -
 240.04 sqm
240.04 sqm -
 435 sqm (Land surface area)
435 sqm (Land surface area)
-
 6 Room(s)
6 Room(s) -
 Aspect North East
Aspect North East
REFERENCE : PR 1538
Located in the charming village of Praz-de-Lys, this chalet offers a timeless getaway surrounded by ski slopes and nature.
This chalet has 'good bones', spacious interiors, and multiple openings, offering lots of potential for renovation. The chalet is conveniently located close to Praz-de-Lys village centre with direct access to the ski slopes.
Its history and layout make this the perfect setting for family get-togethers, with exceptional views of the mountains and surrounded by the tranquillity of unspoilt countryside.
The chalet sits on a plot of 435m2 and is distributed over three levels as follows:
On the ground floor, a large garage and plant room of 72m2 surface area. There is potential to convert this space into a separate apartment whilst still retaining a large garage space.
On the first floor, an entrance hallway, storage, a landing and corridor leading to the first bedroom, a bathroom, and a separate WC. Then on to an enormous lounge with fireplace and balcony access and finally a fully-equipped kitchen giving on to the dining room.
On the second floor, 4 large bedrooms with windows and storage, a bathroom, and a second separate WC.
Turn the key to your dream chalet !
For more details on the risks to which this property is exposed, please consult the Georisks website: www.georisques.gouv.fr
Energetic diagnostic 
Energy performance diagnostic
Géorisques
Les informations sur les risques auxquels ce bien est exposé sont disponibles sur le site Géorisques https://www.georisques.gouv.fr
between3590 € and 4900 € per year
Estimated annual cost of consumption based on normal use
-
Total surface area
240.04m²
-
Aspect
-
Number of bedrooms
5
-
Number of bathrooms
2
-
Floor
0
-
Number of floor in the residence
3
-
Garden / Terrace
Yes
-
Garage
Yes
-
Parking
Yes
-
Heating format
Individuel électrique radiateur
-
Year built
1977
-
Co-ownership
Non
-
Statut du syndic
non
-
Fees
Vendeur
- Agency fees are entirely charged to the seller
Are you interested in this property?
Contact us!












 +33(0)4 50 79 10 86
+33(0)4 50 79 10 86



